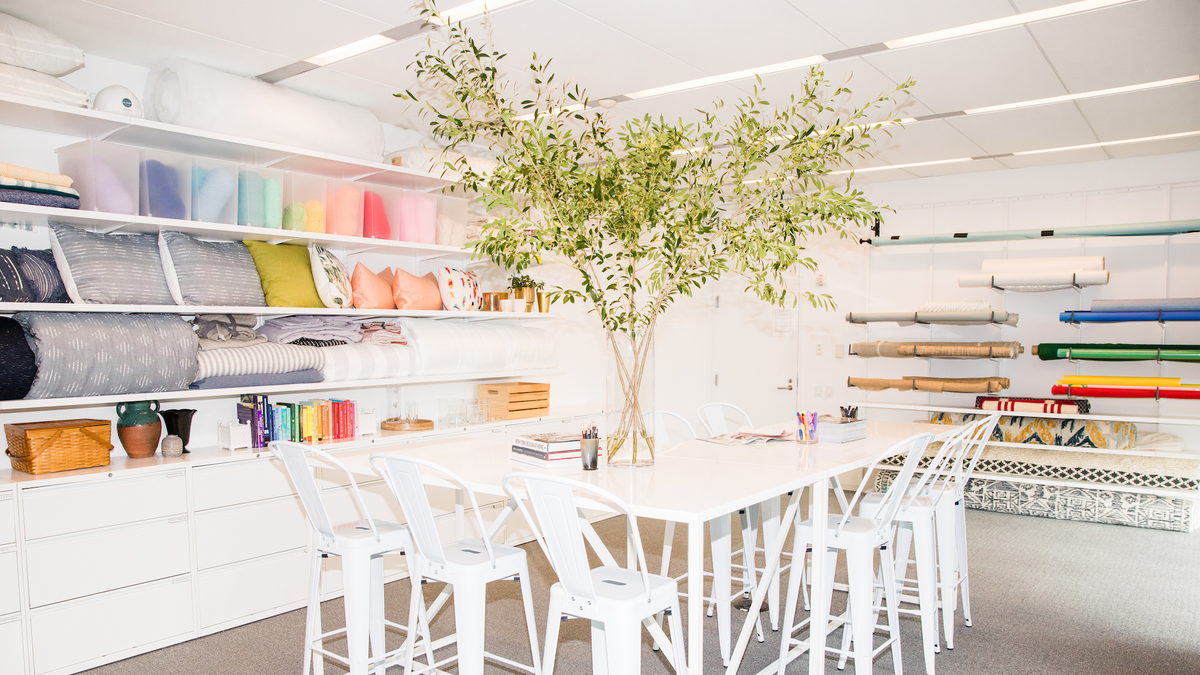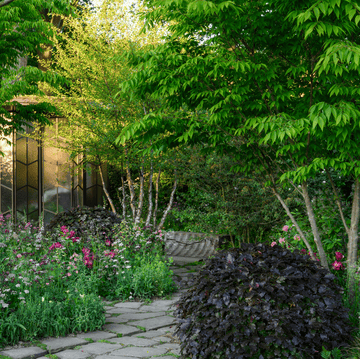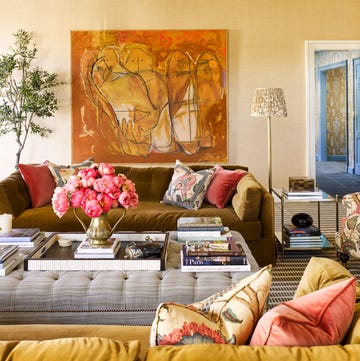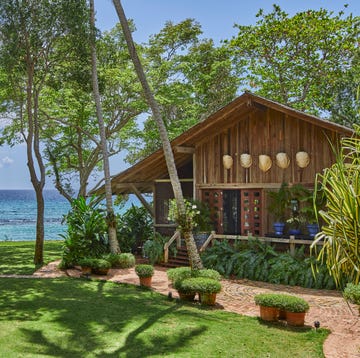Along Belle Meade Boulevard, a prominent thoroughfare just outside the hum of Music City, old oaks and towering magnolias stand sentinel in front of historic estates. One such 1926 Greek Revival home had become something of a landmark to neighborhood residents Megan and Brian Fox, who had passed by often enough to have fallen completely in love with its preserved grandeur.
“We would drive by and look at it in awe—it was always such a gorgeous, beautifully maintained home,” says Brian, whose fascination with the property came as no surprise to his wife. He is a fifth-generation Nashvillian whose great-grandfather built a house in 1920, which his grandmother and mother grew up in. “He had always wanted an older house like this, one with a lot of character,” Megan says.
And staying power. They’d lost everything to a house fire in 2016, a devastation that forced their family to start anew. With five children and three dogs, Megan and Brian were determined to find something with an inherent sense of warmth and optimism. “We looked at so many homes with smaller rooms or lower ceilings, but we needed bright, airy spaces. We wanted our kids to feel like their friends are always welcome and our doors are always open.”
It’s as if the sage, near-century-old house understood the assignment. “We immediately felt that sensibility here,” Brian says. The local design team the couple called upon understood it as well, setting out to preserve and honor the history of the home while making it functional for their vibrant family.
The first thing architect Catherine Sloan addressed was the flow. “One of my big questions to clients is, ‘What do you think of the kitchen and the family room?’ In newer houses, often that’s one big space, whereas in older houses, there’s usually more of a separation between the two,” she explains. In this case, the Foxes added a casual, open family room directly off the kitchen, as well as a screened porch that extends from the breakfast area.
As important as each room’s connection to one another was its relationship to the surrounding five-acre estate. With Percy Warner Park and Cheekwood Estate & Gardens down the road, the property’s grounds fortify a bucolic sense of place. “We wanted every room to open up to the outdoors and let in as much light as possible,” Sloan says, hence their decision to design the family room like a sunroom, with wall-to-wall French doors that open to the pool.
Landscape architect Gavin Duke relocated imposing boxwoods that hugged the home’s exterior to the perimeter of the property, uncovering the windows while preserving the “classical language” of the landscaping, he says. Now the shrubs lend an elegant architecture to the garden, its formality in harmony with the onlooking Greek Revival.
The interior palette and patterns appear to mirror the verdant plantings. Interior designer Sarah Bartholomew integrated a sophisticated mix of pastels and fresh florals from heritage textile houses: For instance, Lee Jofa’s Hollyhock chintz blooms across the dining room chairs; the formal living room’s sofa in Colefax and Fowler’s Bowood nods to the rose garden outside; and a custom Gracie mural climbs to the foyer’s original crown molding. “To me, these patterns have a legacy feel,” Bartholomew says. “When done in a way that reflects the family’s taste, it was a way to intertwine the history of the house.”
Megan gave Bartholomew only two rules: No crystal and nothing too dark. (The study’s original walnut paneling was a notable exception and has since become the couple’s favorite spot for winding down in the evening.) Rich wood antiques are tempered by playful contemporary details. In the dining room, an Italian mahogany table mingles with a scalloped console in a Gustavian-inspired white finish; in the living room, a Queen Anne–style chinoiserie coffee table converses with whispers of pink, à la silk de Gournay pillows and sconce shades and a Hunt Slonem bunny painting.
“It was a fantastic challenge to make the house feel fresh, young, and approachable but never too fancy, while at the same time honoring its formality and history,” Bartholomew notes. “How does one marry all those? Finding the answer proved to be the true joy of this project.”
Dining Room
In the dining room, Farrow & Ball’s Cooking Apple Green sets a verdant backdrop for stripes, china, and chintz (fabric, Lee Jofa). Table, Foxglove Antiques.
Library
The gingham-wrapped library is “quintessentially Megan Fox,” says Bartholomew, referring to the owner. Lantern, Soane. Tables, Chairish.
Living Room
Colefax and Fowler’s Bowood chintz covers the living room’s corner sofa (Grant Trick).
Kitchen and Breakfast Room
At left, antiqued lanterns (Paul Ferrante) crown the open kitchen, a modern update Sloan designed for the young family. Counter stools, Howe London.
At right, shades of green enliven the breakfast area, from the Majolica plates hanging above the French doors and celery draperies (fabric, Kerry Joyce) to the geometric linen dressing the dining chairs (fabric, Kathryn M. Ireland). The pine table and Gustavian cupboard are antiques. Chandelier, Vaughan.
Study
Playful stripes (sofa fabric, Jane Shelton) and a chocolate lacquer coffee table brighten the walnut-paneled study.
Dining Room
Hand-painted porcelain plates (Anna Weatherley Designs) surround a gilded mirror (Blue Door Framing) in the dining room. The Swedish-inspired console table is from Fabulous Things.
Powder Room
An 18th-century French Louis XVI two-drawer commode was refashioned into the powder room vanity. Sink fixtures, Newport Brass. Wallcovering, Soane.
Primary Bedroom
French blue Fortuny florals, dressing the bed and windows, and a collection of antiques—landscape paintings, a 20th-century French walnut bench, and Swedish-style bedside tables—complement the primary bedroom’s architectural grandeur. Lantern, Soane. Bedding, Leontine Linens.
Poolside Overlook
A shady seating area with Janus et Cie club chairs, sofa, and coffee table overlook the pool. Pillow fabric, Perennials.
Featured in our May/June 2025 issue. Interior Design by Sarah Bartholomew; Architecture by Catherine Sloan; Landscape Design by Gavin Duke; Photography by Becky Luigart-Stayner; Styling by Kathleen Cook Varner; Written by Katherine Owen.



























